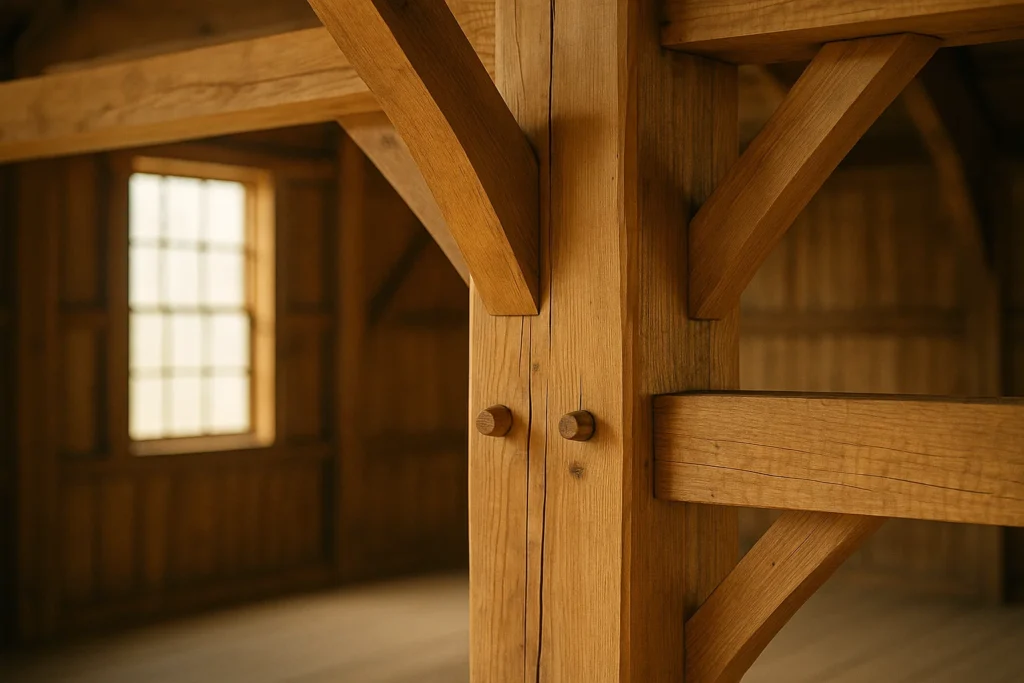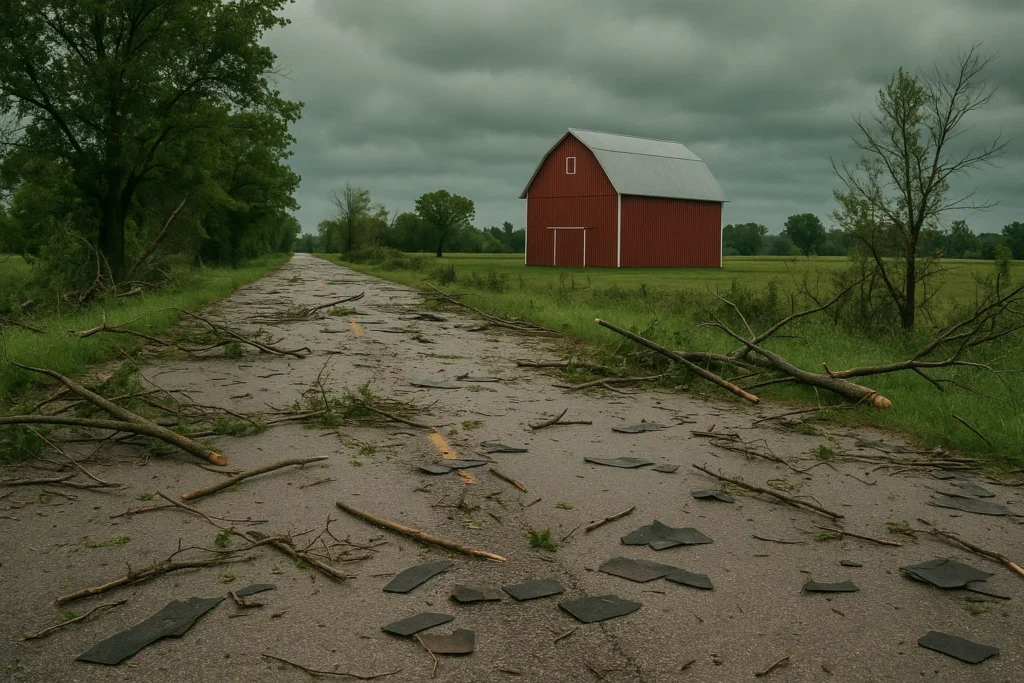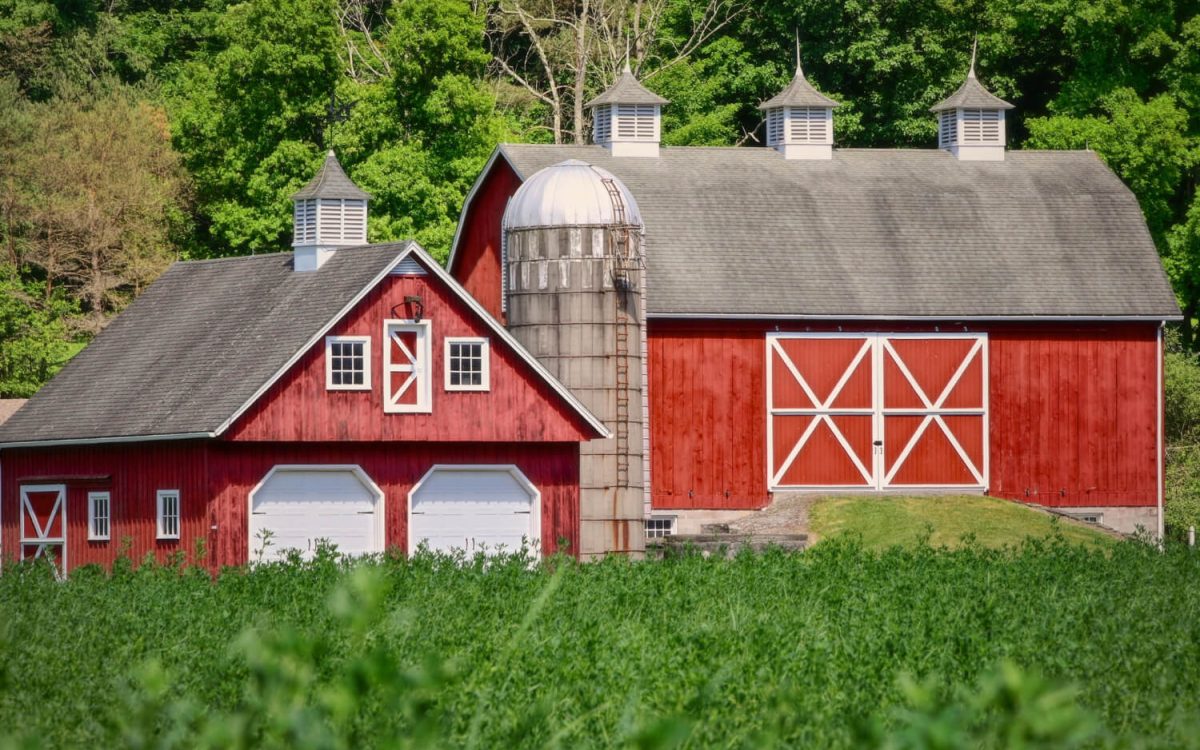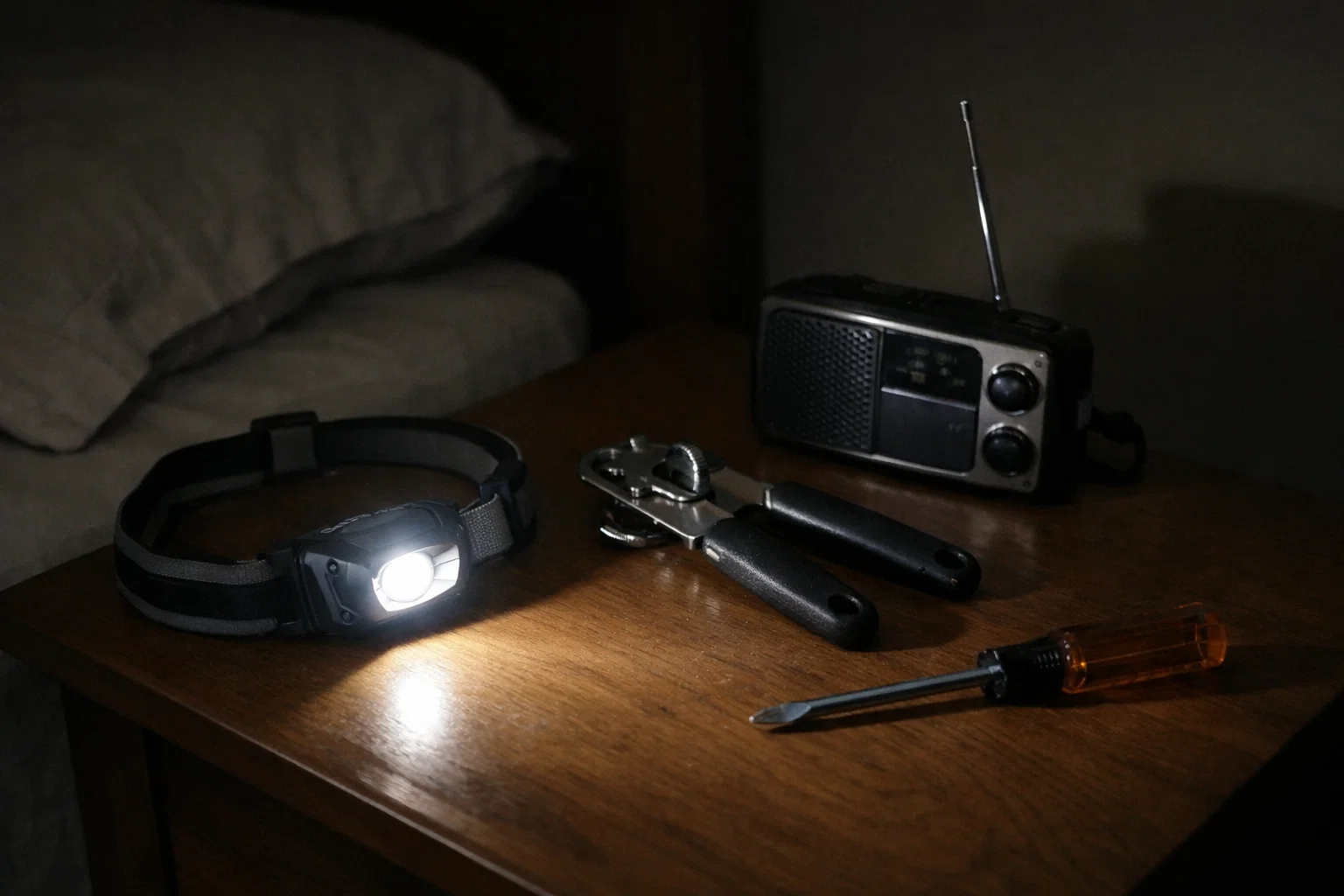The sky goes green, the sirens kick in, and the wind turns mean in a hurry. You hear that freight-train roar and wonder if your place can take it. Most modern houses aren’t built for that kind of beating, light frames, so-so connectors, garage doors that fold like cardboard. When the roof edge lifts, the rest can follow. That’s why barndominium tornado safety keeps popping up in serious prepper circles: what survives a hard hit usually isn’t the biggest house on the street, it’s the one with a backbone that ties roof, walls, and foundation into one stubborn unit.
Here’s the twist most folks overlook: Amish barn design has been doing exactly that for generations. Heavy timbers lock together, braces stop the sway, and the whole frame moves as one instead of tearing at the seams. If you want a shelter that gives your family a better shot when the sky turns ugly, it’s worth taking a hard look at the old ways.
The Problem with Modern Homes in Tornado Alley
Most newer houses go up fast with light framing and just enough metal to pass code. The walls are a web of skinny studs, the roof deck is stapled or nailed on, and the connection between roof, walls, and foundation is more suggestion than system. When wind gets a grip on the eaves, uplift starts, the trusses pry at the top plate, and the whole box wants to rack. Shallow anchoring doesn’t help, if the sill plate isn’t truly locked to concrete, the structure can slide or lift when pressure spikes.
“Fast and cheap” looks fine on a sunny day, but EF storms punish shortcuts. Thin sheathing, sparse nailing, and weak roof-to-wall ties let suction peel the lid off first; once the roof goes, the walls follow in minutes. Big openings make things worse. Wide garage doors with flimsy tracks and frames collapse inward, pressurize the house, and turn a bad situation into a blowout.
You’ve probably seen the pattern after a spring outbreak: streets littered with shingles, sections of roof sitting in front yards, garages pancaked, and a few rooms standing like islands. It’s not random. The homes that fail share the same weak links, poor connectors, shallow anchors, and oversized openings that weren’t braced for a hit.
What Makes Amish Barns Different

Amish barn design starts with a skeleton that’s nothing like the thin stick framing in most subdivisions. Big, squared timbers lock together with mortise-and-tenon joints and hardwood pegs, so the frame behaves as one piece instead of a pile of parts. That mass and joinery turn a simple outbuilding into a tornado resistant barn, not because it’s heavy, but because the members tie into each other and don’t quit when one corner gets hammered.
The next piece is the load path. In a good timber frame, forces move from roof to wall posts to the sill and into the footings without dead ends. Rafters are tied to plates, plates to posts, posts to sills, every connection is doing real work. That continuous chain is exactly what boosts barndominium tornado safety, and it’s why a well-built timber frame house tornado plan outperforms a light shell with pretty finishes.
Anchoring is where a lot of buildings win or lose. Traditional barns seat sills on stone or concrete and lock posts with through-bolts or straps; some designs set posts into real footings, not shallow pads. When the frame is truly fastened to the foundation, uplift has nowhere to start. No structure is a “tornado proof barn,” but a frame that’s mechanically tied down buys you far better odds when suction gets under the eaves.
Finally, bracing. Knee braces at the corners, X-bracing in bays, and properly triangulated roof lines stop racking before it starts. Those diagonals are force multipliers: they spread a hit across the frame instead of letting one wall fold. If you’re planning an interior shelter, the same principle applies, build a compact tornado safe room wood core with stout panels and real hardware, tied into floor and ceiling, so the frame around it can fail without taking your refuge with it.
Real-World Lessons from Storm Aftermaths

After a spring outbreak in the Midwest, the county road looked like a lumberyard, garage doors crumpled, roof decks in the ditch, wall sections twisted flat. Down the lane, an Amish barn stood scuffed but square. The family was already resetting a few boards and driving new pegs while neighbors hauled branches. By the time the survey crews rolled through, that barn was buttoned up and back to work. That’s the power of a heavy frame with real joinery: even when it takes a hit, it’s fixable fast.
A few miles over, newer houses told a different story. Truss roofs had popped, gable ends racked, and once the roof went, rain did the rest. Garages were the weak link, big openings failed, pressure spiked, and the box came apart. Same storm, same wind, different outcomes. The lesson isn’t “build a museum piece,” it’s “build like it matters”, connections that actually connect, bracing that resists racking, anchors that hold when the sky gets mean.
3 Storm-Proofing Lessons You Can Use at Home
You don’t need a full rebuild to tip the odds. Do these three upgrades and you’ll feel the difference in real wind, especially for barndominium tornado safety.
- Lock the roof to the walls. Add hurricane straps on every rafter or truss, then finish the chain: straps → top plate → studs. Use rated fasteners (not drywall screws), and hit every connection you can reach from the attic or soffits. If you’ve got a wide garage, reinforce the door frame and tracks so uplift can’t get a grip at the eaves.
- Anchor the frame to the foundation. Check for sill bolts; where you find long gaps, add retrofit anchors or strap systems that tie wall plates to concrete. Tighten loose nuts, replace corroded hardware, and seal the joint so water doesn’t rot it out. A frame that’s truly tied down is halfway to a tornado resistant barn.
- Add real bracing. Install diagonal bracing in gable ends, knee braces in corners, and sheathing that’s nailed to spec (no skipped edges). Focus on outbuildings and additions first, those are usually weakest. Even a compact interior room built with stout wood panels and a reinforced door gives you a solid refuge if the outer shell struggles.
Beyond Barns: The Amish Approach to Resilience
Stronger walls are only one slice of real preparedness. The same mindset behind Amish barn design, simple systems that don’t quit when the grid does, shows up in how they store food, move water without pumps, cook off-grid, and fix what breaks with hand tools. That’s resilience you can live with: a house that holds, shelves that stay useful, and a routine that keeps rolling when crews are days out.
If you want to go deeper than a weekend project, look for a step-by-step guide that pulls these old skills into one place. A down-to-earth resource like The Amish Ways gathers practical fixes, root cellar layouts, gravity-fed water setups, wood heat safety, smokehouse basics, and simple joinery repairs, that pair well with the structural lessons above. No fluff, just workable methods you can start building into your home right now.
Amish barns aren’t magic; they’re proof that solid design beats shortcuts. Heavy timbers that lock together, braces that stop the sway, and anchors that actually tie the frame to the ground, that’s why these buildings ride out punishment that turns lighter structures into kindling. The lesson isn’t nostalgia. It’s engineering that works under stress.
Put the same backbone in your place and you move the odds. Strap the roof to the walls, bolt the walls to concrete, add real diagonals, and give your family a hardened room to fall back to. Do that, and barndominium tornado safety stops being a buzzword and becomes something you can point to, connections you tightened, hardware you installed, strength you built before the sky went green.





















